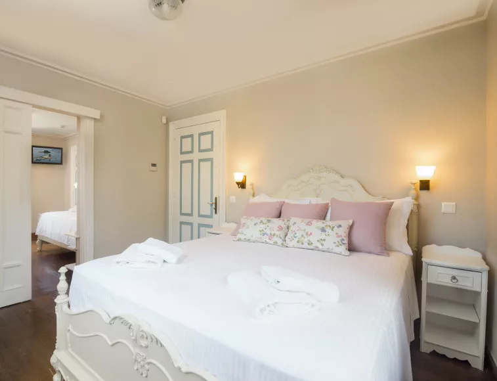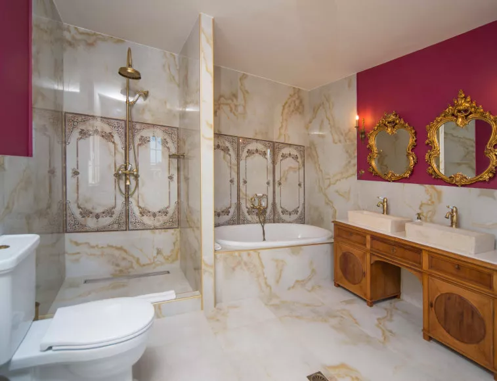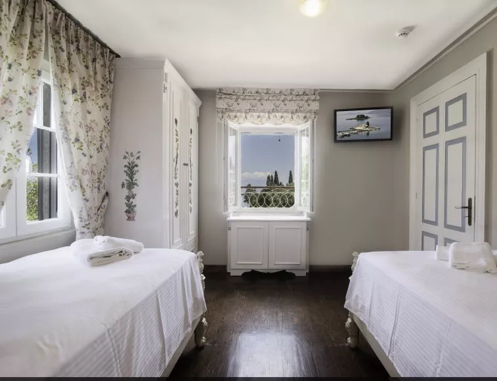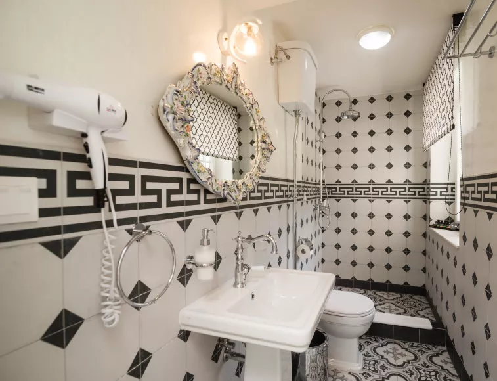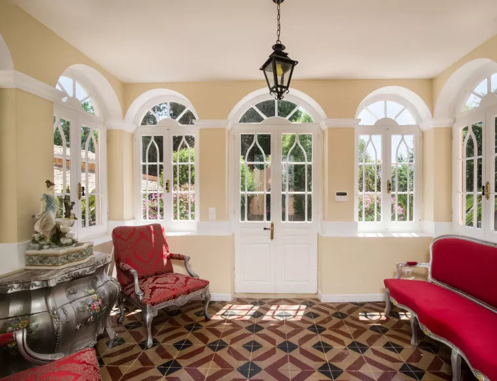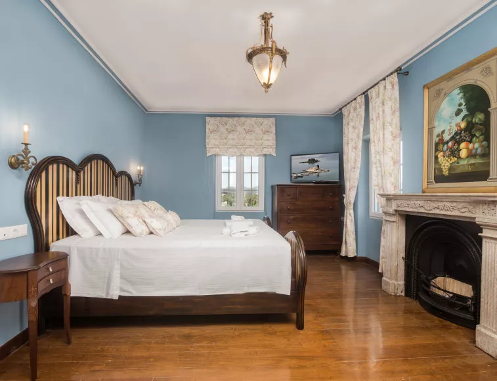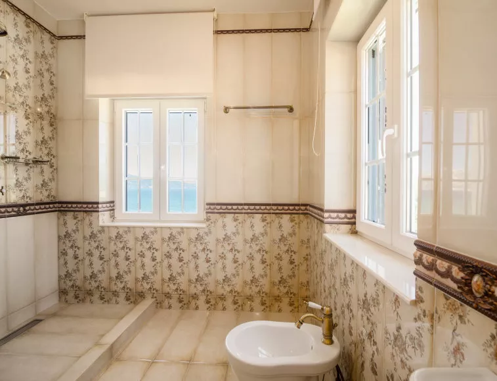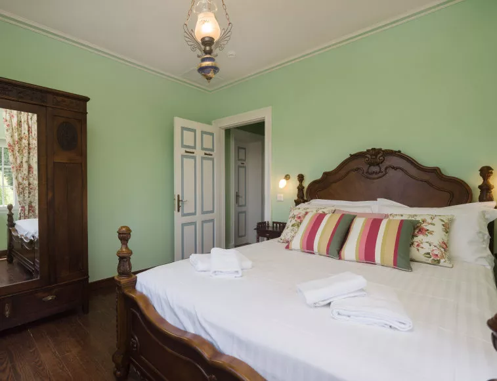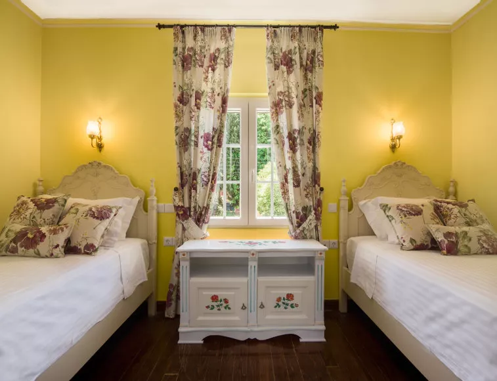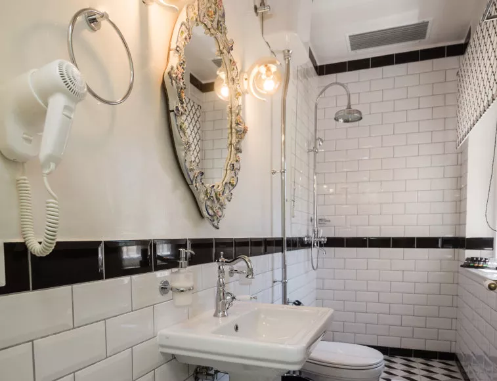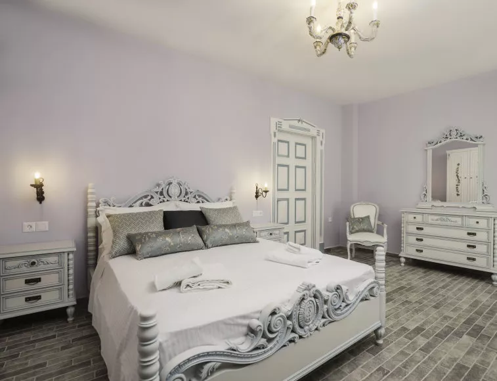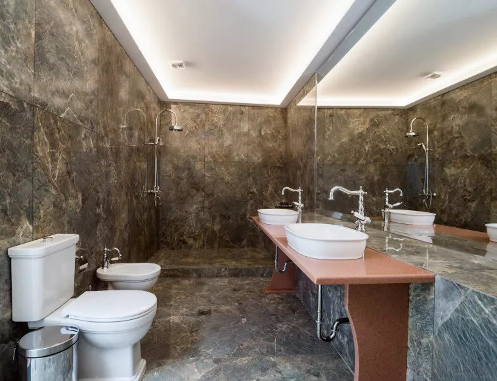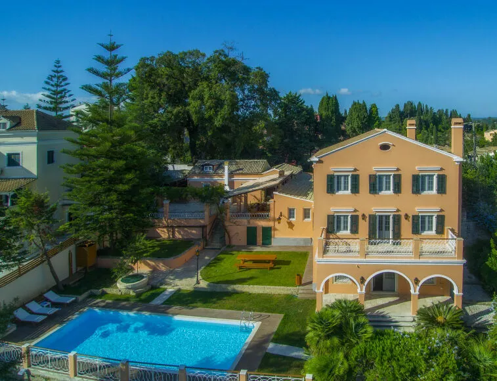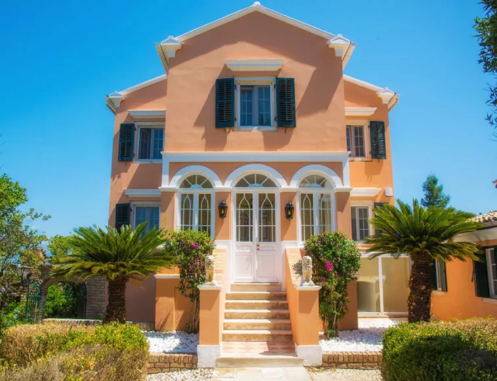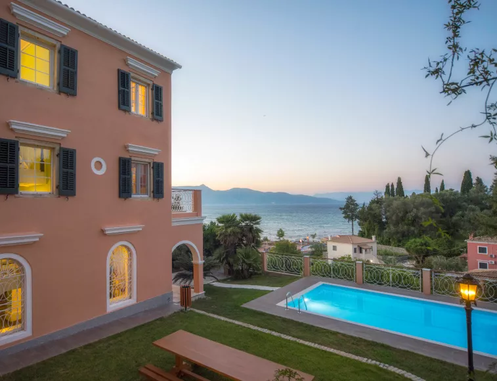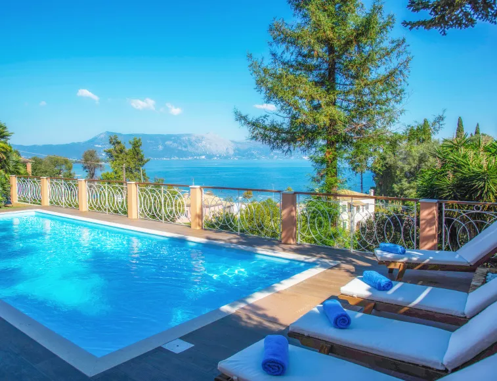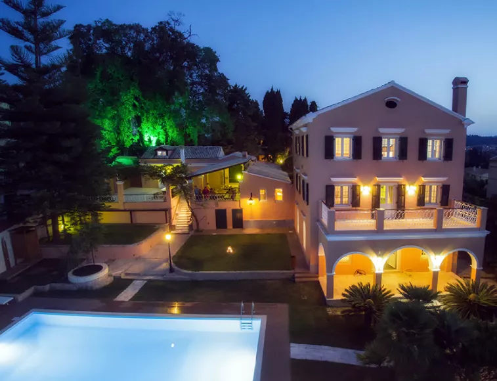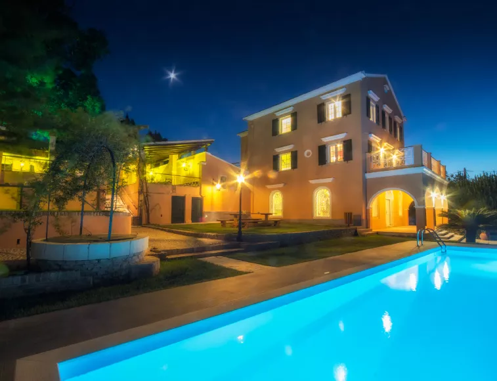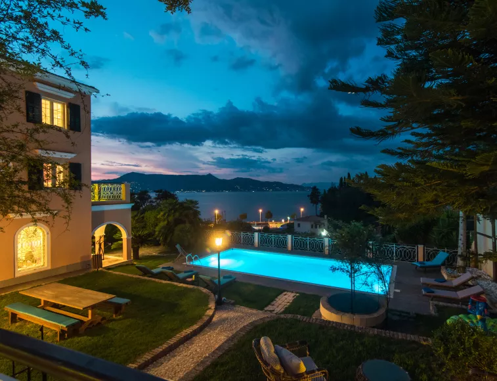Our goal was to make a family holiday villa, ideal for large families who want to have holidays together. Therefore we created a restoration of the villa with respect to its history and architecture. In particular, we equipped all rooms with modern amenities to ensure a luxury family holiday villa.
The interior design follows the original character of the family private villa. Such as heavy wooden beds, antique furniture, and carved and hand-painted wardrobes. All the elements, imposing mirrors, bookshelf around the old fireplace, and the arches in the lounge, reflect Venetian architecture (traditional Corfiot). Similarly, the heavy wooden door with the iron in the main entrance of the villa is from the 19 century. Also, the interior wooden staircase joining the 3-story floors is in English style. Hence Villa 1870 Corfu was named in honor of its historical building year.
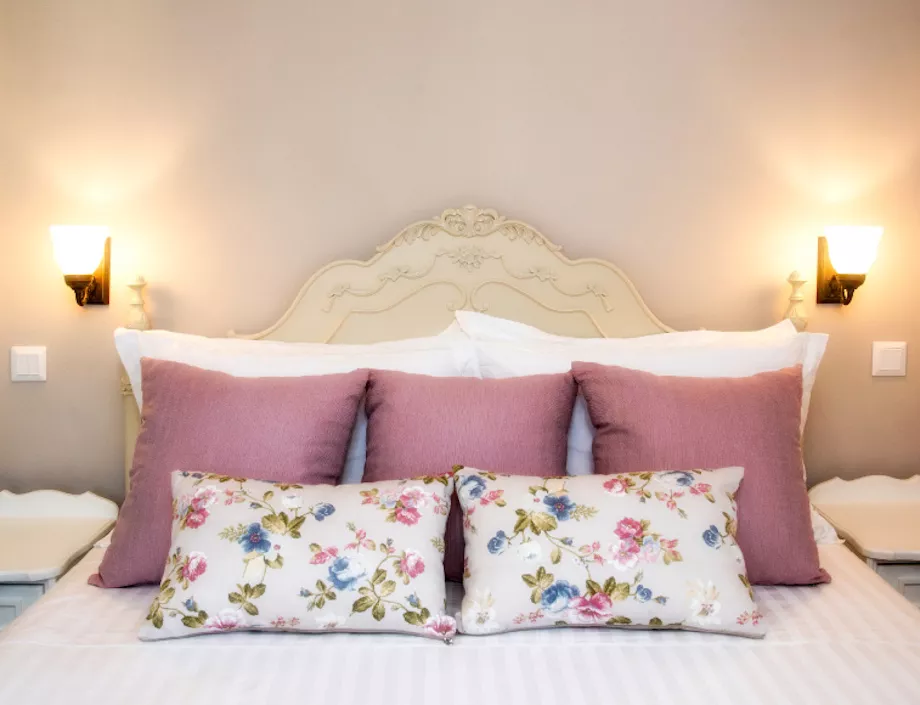
6 Bedrooms & Salted Heated Pool
The 3-story family holiday villa, built in the late 19th century, features 6 bedrooms and 5 bathrooms (2 ensuites) and accommodates up to 14 guests. The family holiday villa is a paradise for young guests, who can explore the garden and play safely in the playground. Children can swim in the pool’s salted heated shallow end with anti-slip systems, also ideal for exercise.
Each room in the family villa has its personality, with different colors, comfortable and spacious. Rooms overlook the amazing view of the blue Ionian Sea and the rich tropical vegetation of the garden and the island. The garden is in English style full of trees, flowers, and rare plants.
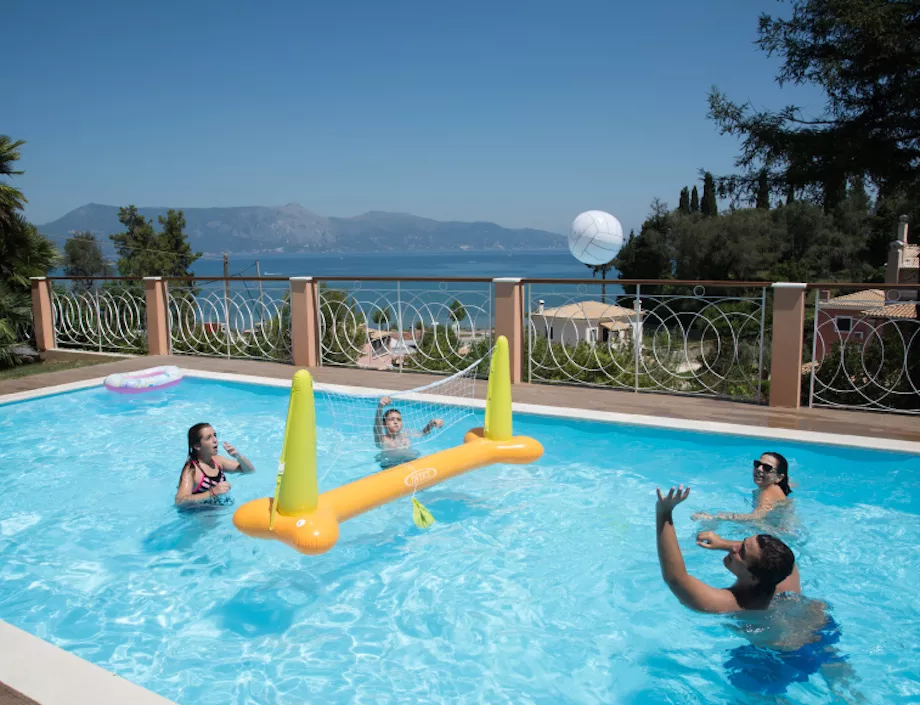
Connecting Rooms
- Bedroom 1: 1 Queen-size bed, 15sqm
- Bedroom 2: 2 Single beds, 14sqm
- 2 Bathrooms: Shower / Shower & Bathtub
- Master Bedroom 3: Ensuite bathroom with shower, 1 King size bed, 32sqm
- Bedroom 4: 1 Queen-size bed, 14sqm
- Bedroom 5: 2 Single beds, 12sqm
- 1 Bathroom: Shower
* Extra beds upon request
- Bedroom 6: Ensuite bathroom with shower, 1 Queen size bed, 33sqm
* Extra beds upon request to accommodate 4 persons
“The Gardens of the Mansion is a Balcony of the Corfiot Nature”
The 500 sqm villa is one of the characteristic buildings of Corfiot architecture. It includes a two-volume collection of Corfiot mansions. (Corfiot Mansion Cottages, edited by K.D. Karamoutsos). In fact, the villa’s gardens are full of trees, flowers, and rare plants creating a lush and tranquil environment that protects the privacy of the villa and its pool without blocking the sea view.
1st Floor
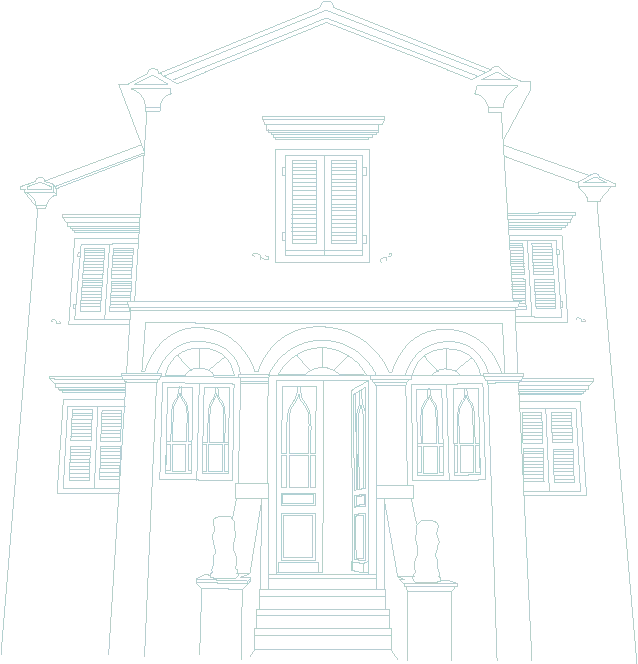
- Connecting Rooms
- Bedroom 1: 1 Queen-size bed, 15sqm.
- Bedroom 2: 2 Single beds, 14sqm
- 2 Bathrooms: Shower / Shower & Bathtub


Ground Floor
- Bedroom 6: Ensuite bathroom with shower, 1 Queen size bed, 33sqm
*Extra beds up to 4 per.

2nd Floor

- Master Bedroom 3: Ensuite bathroom with shower,1 King size bed, 32sqm
- Bedroom 4: 1 queen size bed, 14sqm
- Bedroom 5: 2 single beds, 12sqm
- 1 Bathroom: Shower
*Extra beds upon request

